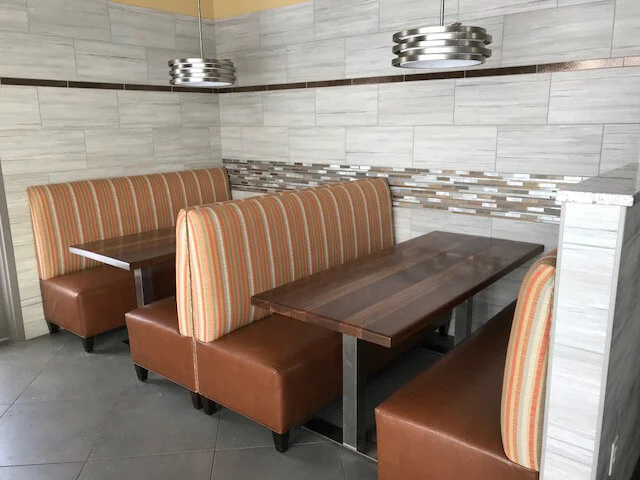PROJECTS
RESIDENTIAL KITCHEN
This client was downsizing from their existing home and Ann was asked to completely remodel their kitchen in a smaller space, which included space planning, working with a custom cabinet maker to create computer generated designs, and using a complex color system to tie in existing furnishings with a new freshly updated, timeless kitchen design. Storage was paramount with such a small floor plan and limited wall space. The way to do that is with different lighting, new plumbing, new appliances and small architectural changes.
This complete remodeling job included -
Custom designed maple cabinets and custom paint finish
Granite countertops
Tile backsplashes
Custom breakfast bar with custom stainless steel brackets
Custom window treatments
Unique porcelain design tiled floor
FULL RESTAURANT DESIGN
This was a complete new stand-alone restaurant, meant to be an upscale version of an existing pizzeria, and Ann was asked to head up the interior design part of the project under the construction company hired by the client. The project began with electrical and plumbing plans, learning how the space was going to be used, and understanding how the Italian restaurant would function. Through many meetings and discussions on what the owner's vision was, Ann was able to procure an overall interior design concept, which included -
Custom tile flooring: Complete design and placement for all applications
Custom granite countertops: designed and installed
Multi-layered color concept of all selected materials
Custom lighting applications and architectural accent lighting
Custom upholstered bench seating units
Custom tables designed with exotic Grothouse zebrawood and metal bases.
Emeco Navy dining chairs made with upcycled Coca-Cola bottles
Emeco’s famous 1951 BMW designed aluminum bar stools
Custom wall tile applications: Entire selection, design and placement







